Written by BDC
8 April, 2024 -
Not only is this the first of two great additions to the venue, but a superb compliment for the events that frequent the space, particularly on the Gallery Level.
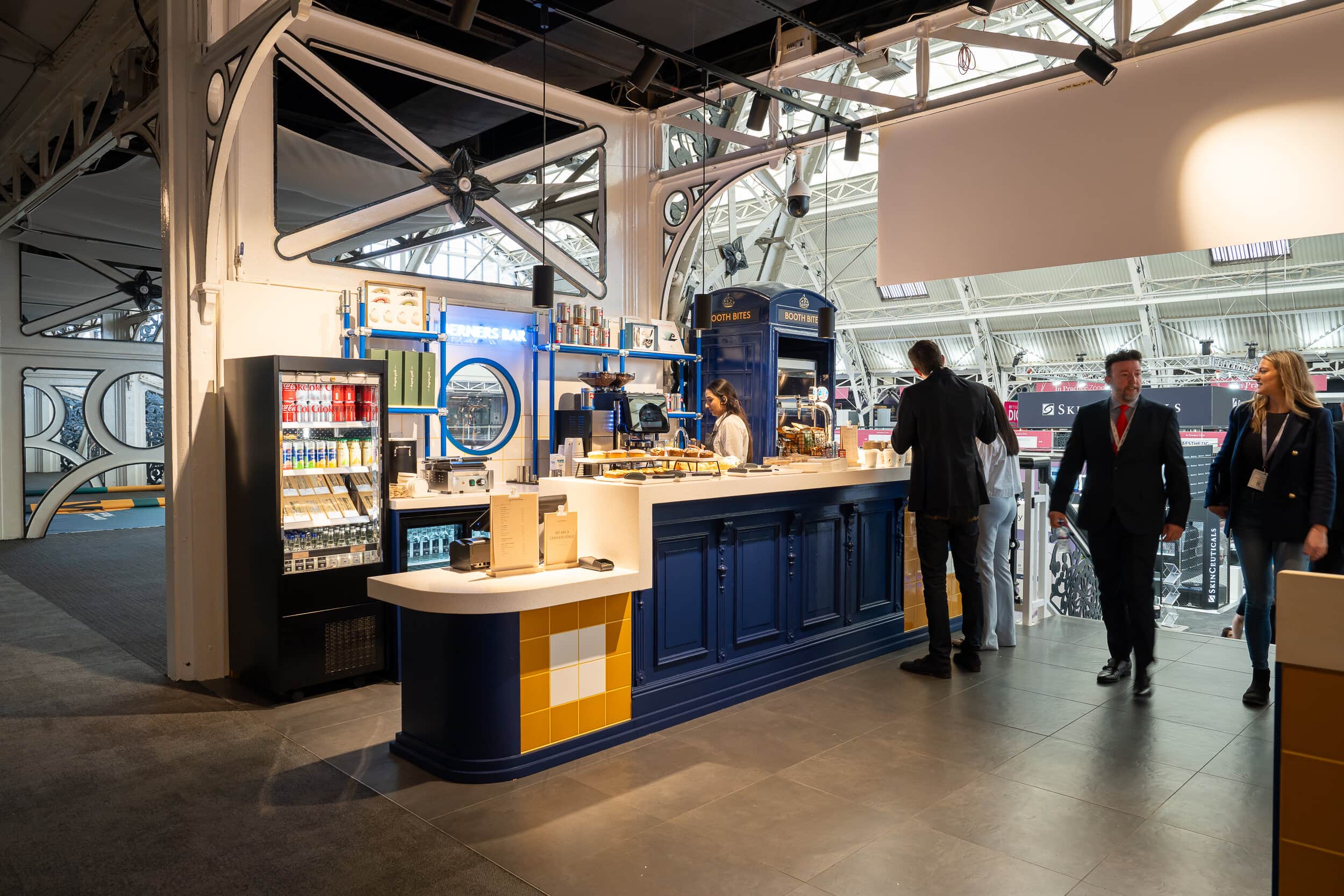
The BDC’s red phone boxes have long been an iconic focal point of the venue, making signposting easy and a feature that is synonymous with the top floor of the building. The use of them over the years has been questioned and as the evolution of mobile technology has allowed for agile working the possible future of them has been an ongoing debate.
We have been delighted to work on the space that surrounds them over the past six months, in a story that not only speaks to our values of sustainability but also of restoration, that has been a part our history since the initial concept of rescuing the building that once was the Royal Agricultural Hall.
Kevin Haley, Director at Kevin Haley Studio, previous BDC resident at Portland Design and former winner of the New Designer of the Year Award has been working with us on a creative solution to the two spaces at the top of the central staircases at the venue. The idea: to create two new bars that can service food and drink during events, and to do so with the key values of sustainability and restoration in mind. But what would they serve as when not in use? A place for people to work, to gather and to meet. What has come from this concept, is a thing of beauty, as he explains:
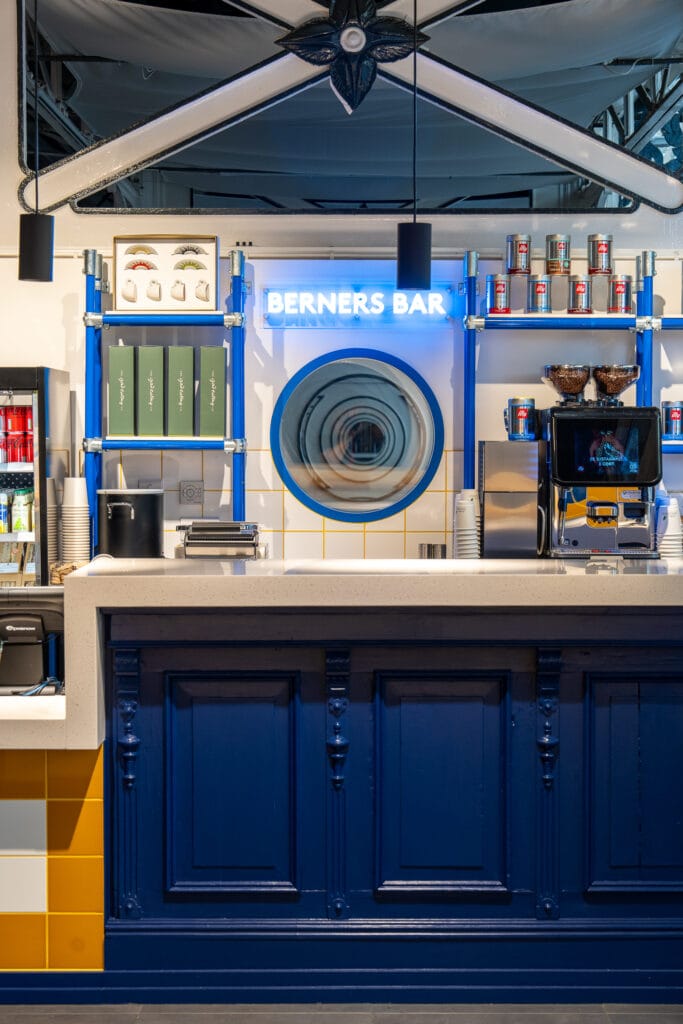
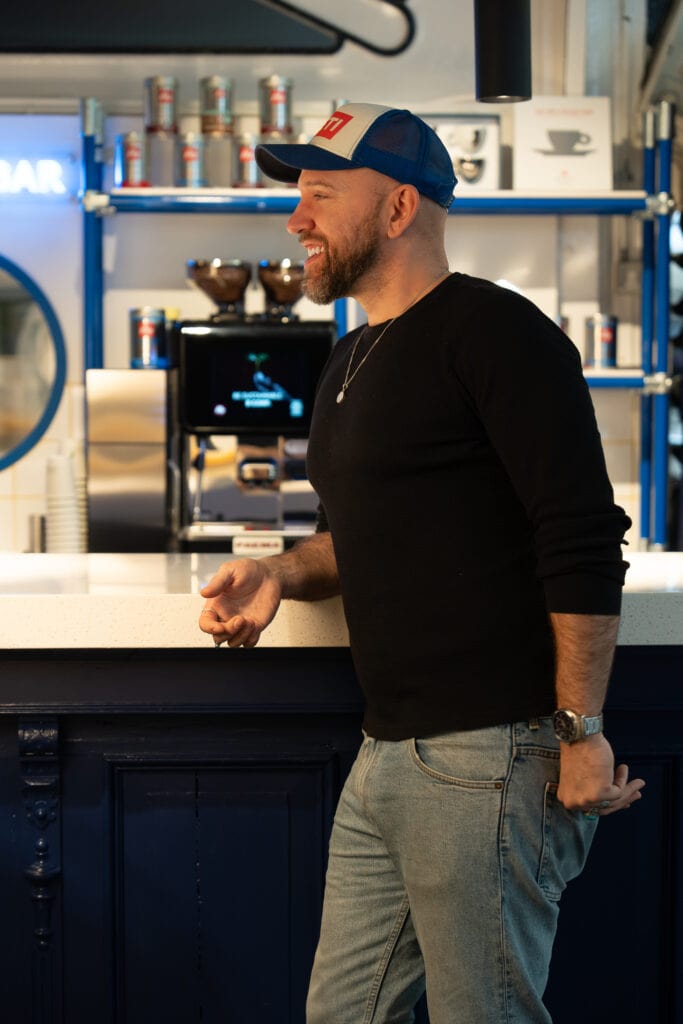
“In our transformation of the BDC’s first bar area, Kevin Haley Studio has created what can be described as a ‘Public British Living Room’. Our approach fused contemporary design with quintessential British elements, re-envisioning the iconic red phone box as a playful yet pivotal feature in this new social gathering place. Focusing on ‘Material Restoration’, we selected components like a 17th-century bar and story tiles to weave the building’s history with the BDC’s dedication to sustainable spaces. This project is more than just a redesign; it’s a complex interplay of tradition and contemporary life, a vibrant homage to heritage rejuvenated for today’s flexible lifestyles. Here, we celebrate the past, not only preserving it but also integrating it into a future that is sustainably forward-thinking.”
Whilst the first installation is just being completed, with the second planned for later in 2024, we are excited to share some of the creative that has led to the finished design. Kevin has sourced and reconditioned a 17th Century bar that forms the central service point, combining this with recycled plastic surfaces and upcycled scaffolding poles to create a contemporary feel.
The much-loved phone boxes have been brought into the design, with the purpose of a food service point and a space to take calls on the opposing side. Facing the bar, which will have an event day offering and after-hours capabilities complete with built in beer tap, sits bleachers for the informal gathering of all venue guests and residents. Following on from the popularity of the Nook Pods that line the communal areas of the building we know that these spaces are valued highly by residents and events alike.
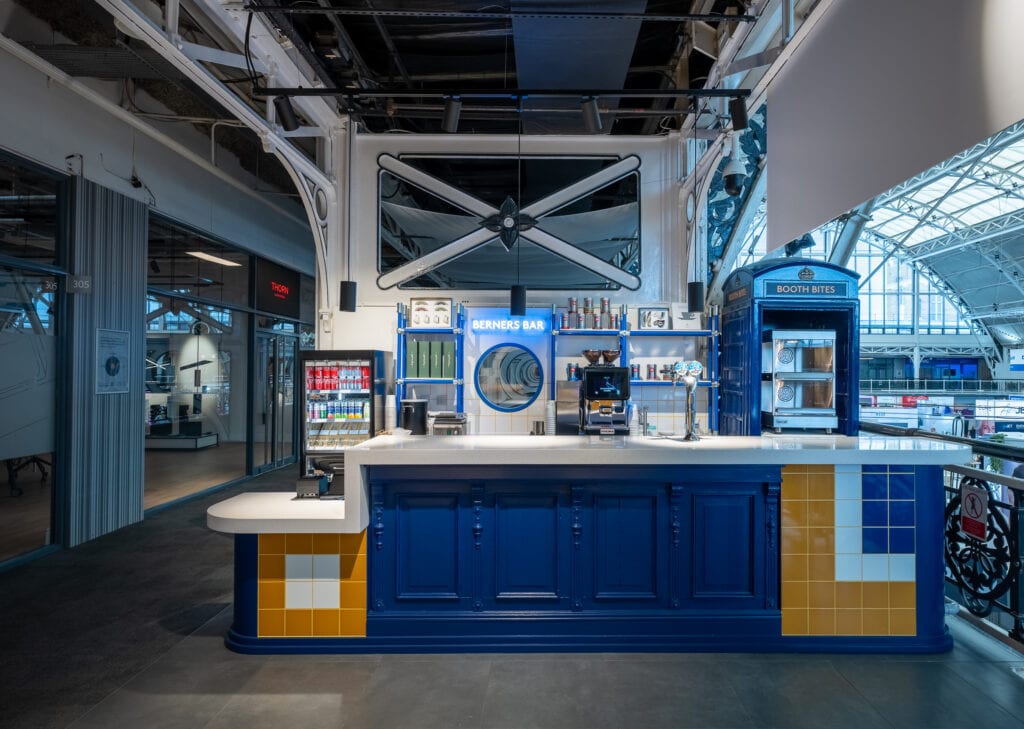
The realisation of this project was made possible by the exceptional work of Oloid Solutions, the main contractor, and the meticulous bespoke joinery for the bleachers and phone booth was expertly crafted by Sam Brown.
The consideration given in the build of these spaces takes such great care in honouring the restoration journey that the building has taken, that the bleachers are adorned with a series tiles designed by Kevin; each highlighting a moment in the building’s long history. The seating itself is built from poplar plywood, a fast-growing option, chosen as part of his sustainable design.
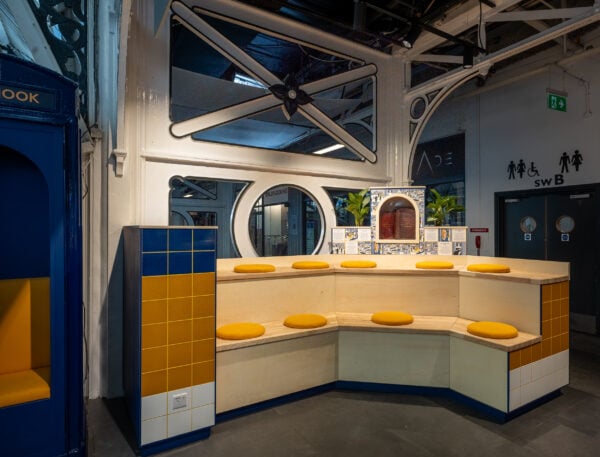
Not only is this the first of two great additions to the venue, but a superb compliment for the events that frequent the space, particularly on the Gallery Level. Executive Director of Venue Sales, Max Bull comments, “We are always passionate about providing the best customer experience and supporting both our organisers and visitors with multi-award winning levels of service and facilities. The Berners Bar project and vision created by Kevin was especially exciting for me to support, as I started my BDC career working on this many (many) years ago. Both the existing and new shows have continued to see encouraging use of our Gallery Bays, so I was keen to deliver an outlet that was more visible to visitors but also created a buzz and a space that visitors could meet, network, and enhance the customer experience.”
To hear more from Kevin, watch his video interview below:


